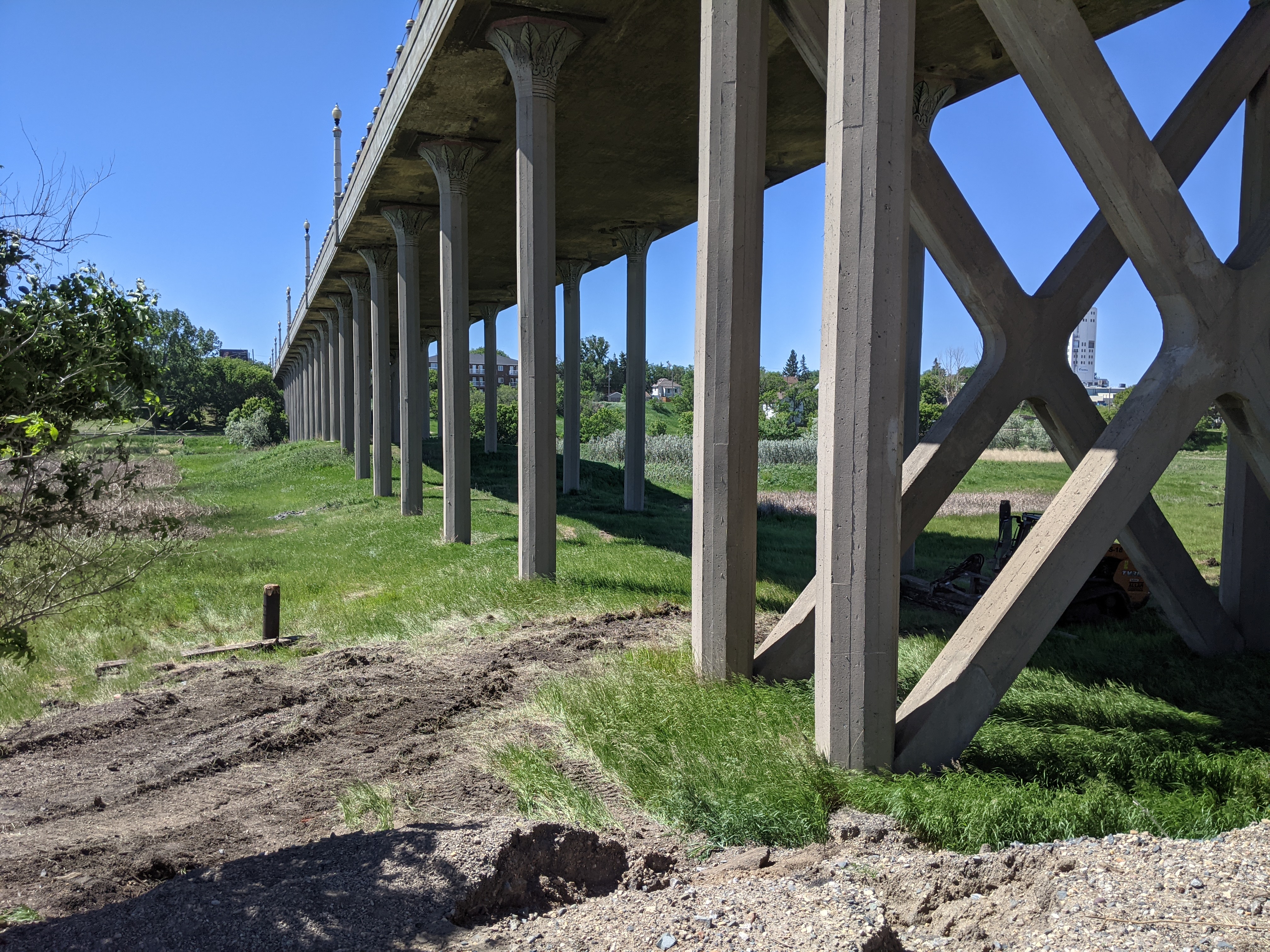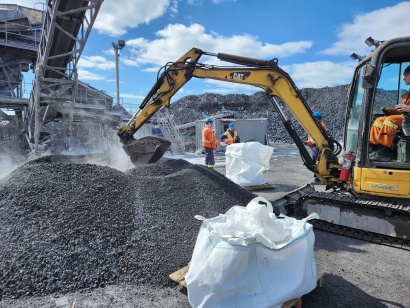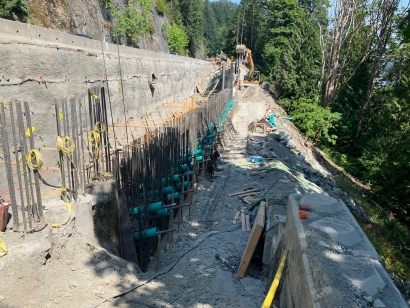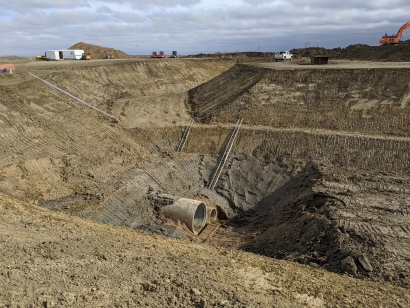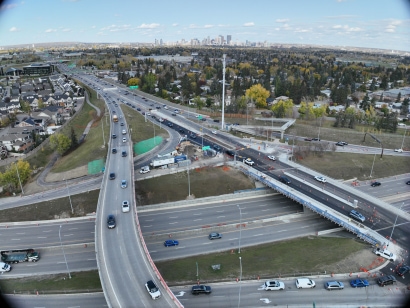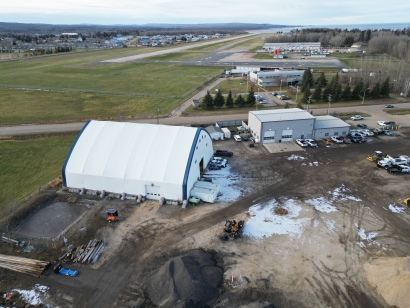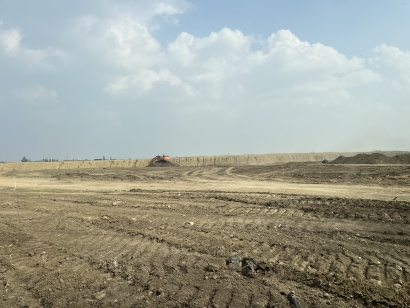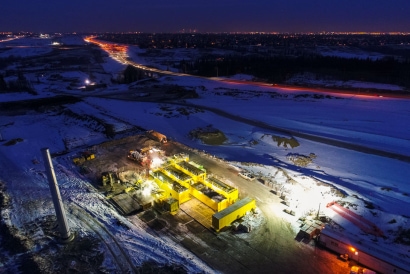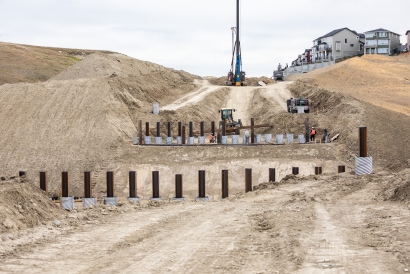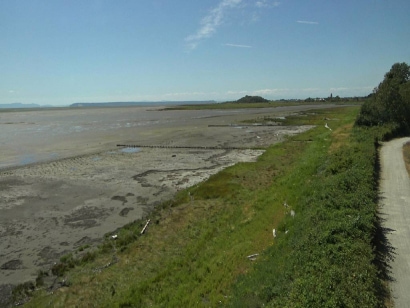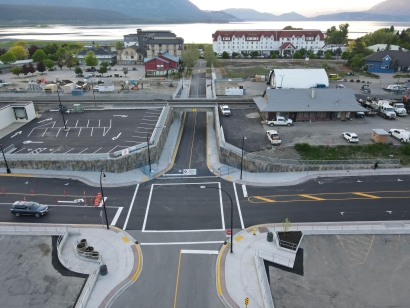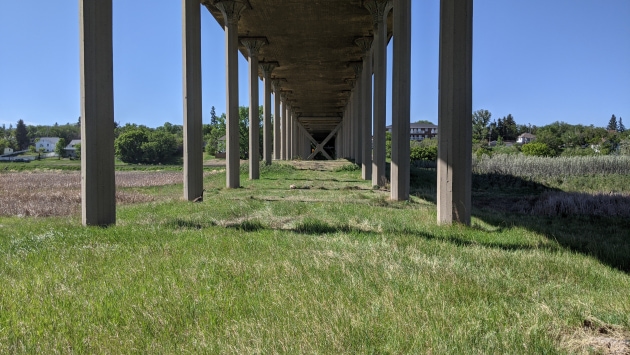
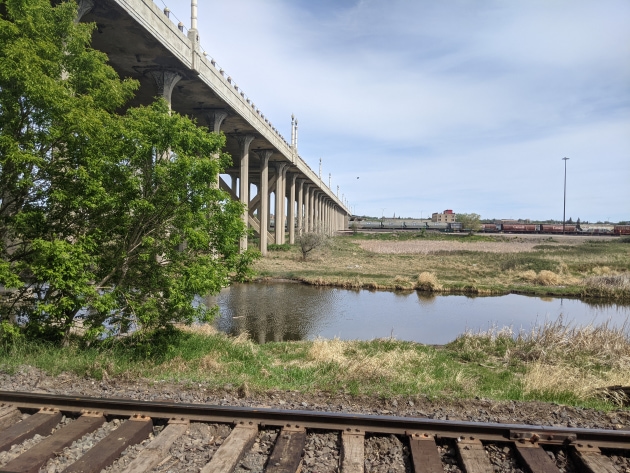
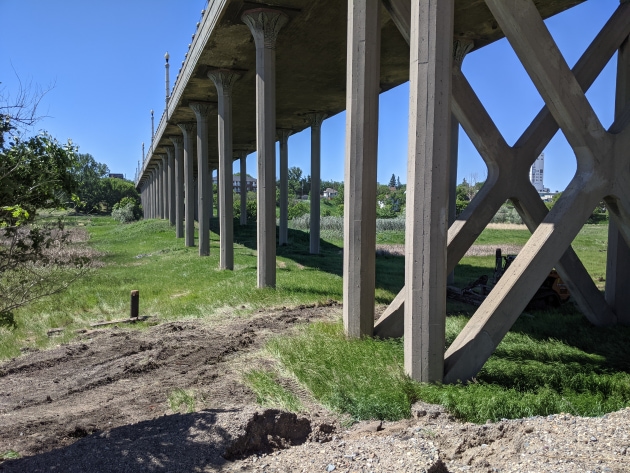
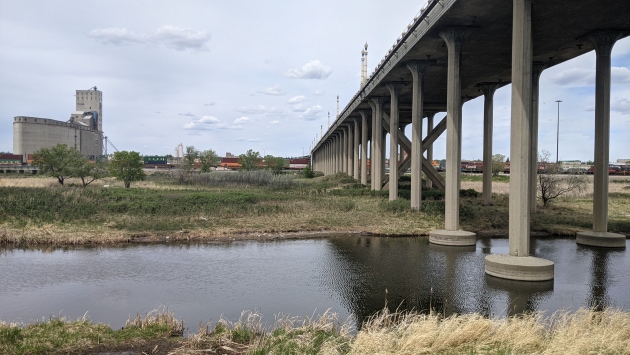
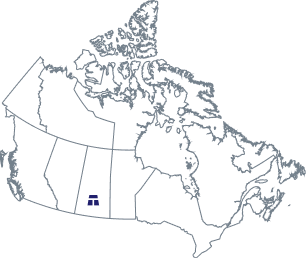
Client
Associated Engineering
Sector
Transportation
Services
Geotechnical Engineering
Built in 1929, it's a part of Moose Jaw's history.
The Thunderbird Viaduct was constructed in 1929, replacing a wooden structure built in 1910. The structure spans Thunder Creek, the CP Rail Yards, and a CN spur line. The 417-metre-long viaduct includes 42 spans comprising the original 1929 spans, and replacement spans completed in 1965 and 1989. It’s an important connection between the South Hill community and downtown Moose Jaw.
In 2006, a Load Evaluation and Strengthening Pre-Design Report determined that the viaduct did not have the required load carrying capacity for city buses or fire trucks. In 2020, the City of Saskatoon selected Associated Engineering to complete the preliminary design for the rehabilitation. This preliminary design included an assessment of the existing foundations to determine if they could handle increased loads and bridge deck condition testing.
In 2020, Thurber conducted the initial geotechnical investigation where we reviewed historical information and existing subsurface information.
To provide more certain data, Thurber conducted a detailed geotechnical investigation along the alignment of the viaduct in 2021. This included drilling 14 test holes to depths of eight – 12 metres. We also conducted two PDA tests on driven timber piles near the existing foundations to get a better understanding of how far they would have been driven into the underlying clay shale bedrock during the original construction, and to obtain a better estimate of the actual capacity achieved.
This detailed investigation increased our understanding of the site. In addition, with more detailed subsurface information, we were able to estimate foundation capacity over smaller sections of the structure, as opposed to a longer and more generalized section.
With the additional subsurface information, we re-assessed the foundation capacity of the various foundation configurations. We found that the concrete footings provided sufficient capacity to support the increased loading.
Our analysis of the driven timber piles indicated that the foundation had sufficient capacity to support the proposed increased loading; however, the back calculated geotechnical resistance factor exceeded the guidelines. As such, we provided recommendations for additional foundations to improve the overall capacity and meet code compliance.
After reviewing several options to improve foundation capacity, the team decided to move forward with a performance-based approach. This involved conducting detailed modelling and analysis in Plaxis 3D to estimate foundation performance. Numerous models were conducted for various foundation configurations and subsurface conditions. The results indicated that the foundations would perform satisfactorily, and estimated settlements were within structural limits defined by Associated Engineering. This approach provided significant cost savings to the City of Moose Jaw.
Construction has not yet begun on the rehabilitation. In advance of construction, Thurber has recommended that survey points be established and monitored regularly to assess actual performance of the structure during construction.


